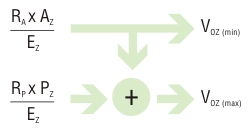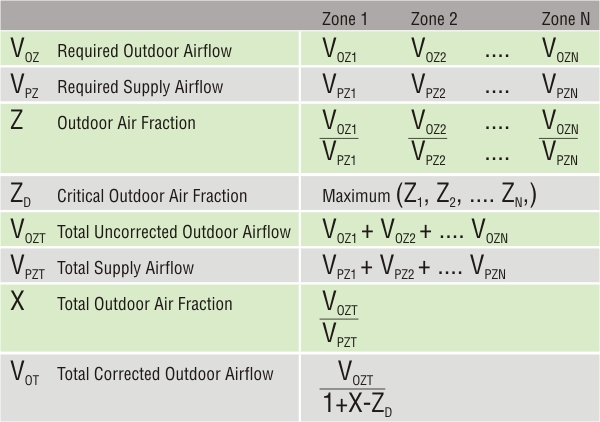AIR MONITORING & CONTROL
WHY SHOULD WE MONITOR AIR QUALITY AND VOLUME?
There are many significant benefits of monitoring air quality and volumes.
Firstly, measuring the amount of outdoor air volume coming into a building, followed by monitoring air quality inside the building, is the first step towards meeting the minimum requirements that are a prerequisite to earn LEED credits.
Studies have shown that buildings that are under ventilated suffer from reduced productivity levels. On the other hand, over ventilated buildings result in increased humidity levels, with a direct bearing on energy costs.
The second major advantage is that demand control ventilation can be strategised with measured parameters.
Demand control ventilation reduces airborne viruses and bacteria which can lead to sick building syndrome. It not only reduces the cost of operating the HVAC system, but again, also helps to earn valuable LEED credits.
CALCULATING OUTDOOR AIR REQUIRED FOR INDIVIDUAL SPACE

EZ is the zone distribution efficiency, which determines how effectively outdoor z air distributes in the zone.
It depends upon the type of distribution system and varies from 0.5 to 1. Refer Table 6-2 in ASHRAE standard 62.1
 RA is required outdoor air cfm per square feet area, A it ranges from 0.06 to 0.48, depends upon nature of occupancy
RA is required outdoor air cfm per square feet area, A it ranges from 0.06 to 0.48, depends upon nature of occupancy
 AZ is the zone area in square feet
AZ is the zone area in square feet
 Rp is required outdoor air cfm per person, P it ranges from 5 to 20, depends upon nature of occupancy.
Rp is required outdoor air cfm per person, P it ranges from 5 to 20, depends upon nature of occupancy.
 PZ is the designed maximum population. Refer table 6-1 Z in ASHRAE standard 62.1
PZ is the designed maximum population. Refer table 6-1 Z in ASHRAE standard 62.1
Hence we get required minimum and maximum outdoor air for a individual space. Using mass balance we can correlate these fresh air levels with CO2 levels 2 and demand control ventilation can be strategised.
CALCULATING COMBINED OUTDOOR AIR REQUIRED FOR MULTIPLE SPACE

CALCULATING SUPPLY AIR REQUIRED FOR INDIVIDUAL SPACE
Before a selection can be made, the design airflow rate must be determined from load calculations. Caution should be taken to determine these loads accurately as VAQ station/VAV box oversizing can lead to significant energy penalties. The controllable minimum shall be determined by cross-sectional area of VAQ station/VAV Terminal, which is 120 cfm per square feet area.
browse products



